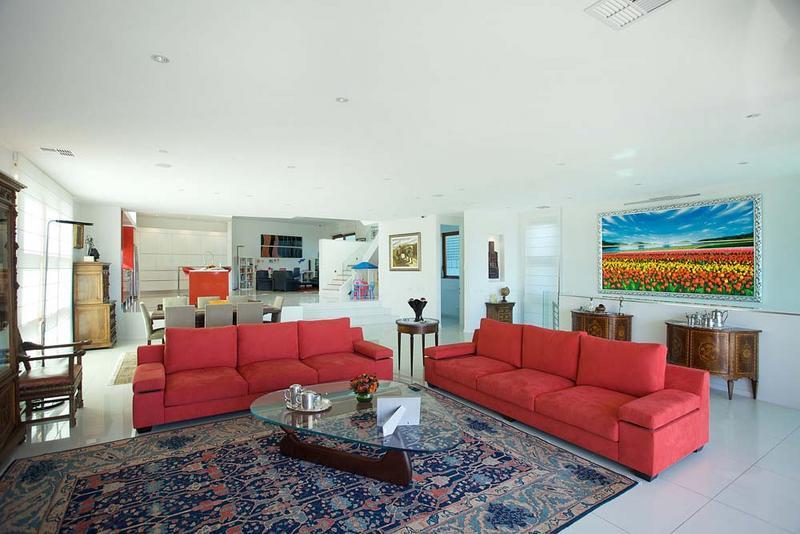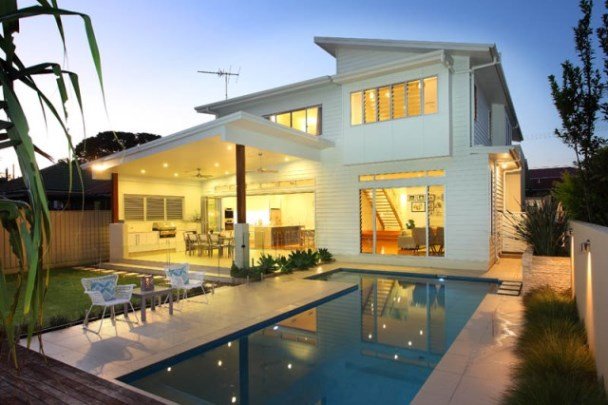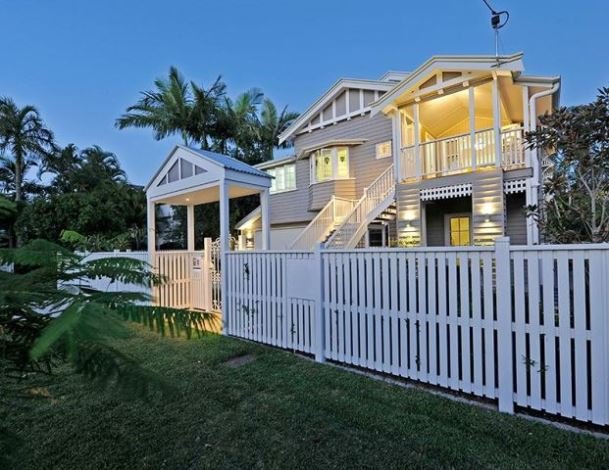Stylish residential architecture in Brisbane
Houses designed and built in Brisbane
Bulimba Residence
The Bulimba Residence was designed to be built on a site with a very steep slope, which offers the finished home magnificent views of the river, as well as the city. To make the most of this situation, we produced a design that incorporated multiple levels matching the slope, with extensive balconies facing the views.
The emphasis of this design was on creating a modern, contemporary structure with minimalist detailing, focussing on creating harmony between natural and unnatural space. In order to maintain visual continuity, the property's swimming pool is integrated into the lower floor of the house. Landscaped planters surround the borders, in order to maintain privacy.
Internally, the house is completely open plan with high ceilings. Large void areas connect the internal levels, enabling the occupants to take advantage of the visual position. Spaces are also maintained, allowing for changing lifestyle demands to be accommodated.
North Street
On North Street, we designed a property on a corner site, which opened out onto public parkland. This required us to deliver maximum visual amenity of the coastal bush, whilst maintaining privacy to poolside living beside a high traffic road.
In designing this beachside property, we made use of two-storey voids, internal glass partitions, an open staircase and light coloured internal finishes to enhance the visual and physical space of the plan. We also included glass doors, which folded away into living size balconies.
Full consideration was given to the open plan on both floors of the building. We included wide balconies, which face towards the water, with the side street maintained as the main entrance of both people and cards. This provides maximum frontage for the balconies, living areas and bedrooms, which face northeast towards the coastline.
Outlook Crescent Residence
On Outlook Crescent , a house was built on a steeply sloping site that began from the road. We made the decision to utilise a garage as the fence border, and implemented a suspended driveway from the footpath in order to enable split-level entry. An elevated plunge pool allows the building to balance itself on the site, creating a cascading flow over multiple levels.
The internal design for this house incorporates open planning and high ceilings, together with split level rooms, in order to promote natural light. We made extensive use of folding doors, which open only large balconies, as well as folding windows, which open from the kitchen to the outdoor dining area. The finished house is uncompromisingly modern, right down to the choice of the materials, and is finished with minimalist detailing.
Lukin Street
On Lukin Street, we designed a modern, contemporary residence. It is located on an inner suburban block, and has an open plan design making use of maximum glass and openings to admit light. There is also an enclosed yard space and swimming pool.
When designing this house, we paid special consideration to retaining privacy from the neighbours. The relationship between internal and external space is further extended through the house with a structurally maximised two-storey void, which flows around the staircase. The living spaces are connected by a bridge between the upper floor bedrooms.
The kitchen space has a foldaway wall, allowing the internal space to flow into the external living space. The design as a whole encourages the home to be seen as one large, informal space that is beautifully flexible.
Derby Street
Our Derby Street design is a contemporary home, built on an inner city corner lot. The design had to relate to both the streetscapes, with an emphasis on the juxtaposition of portico statement to the gatehouse. The house largely turns its back onto the streets, with all of the internal living spaces opening to a rest-style pool that wraps around an outdoor living pavilion.
This design preserves privacy in both the indoor and outdoor living spaces, while still taking advantage of the prestigious corner position of the property. We made use of minimalist detailing, which is consistent with the simple, modern theme of the house.
The central staircase was specially designed to be a feature within the living space, as well as to add drama to the space both physically and visually.
Additions and extensions to existing properties
Ascot Place
On Ascot Place, we planned the extensive renovations and additions that were carried out to an existing home in a traditional federation area of Brisbane. This included completely raising the house, and building in underneath it, as well as extending to the side of the home
Major extensions were built toward the rear of the home, incorporating a swimming pool. This was the most effective use of the available space, and allowed us to maintain the liveability and practical utilisation of each area of the home.
We made sure that the renovations and additions closely matched the detailing of the original house, so that the distinction between old and new was sensitively merged together. Some of the new detailing we added included the large glassed landscaped atrium to the centre of the house, which brings natural light into major living areas and allows a flow of space between inside and outside.
Coorparoo
In Coorparoo, we designed additions including building in-under and extending out to the front of a property in a demolition-controlled precinct. The main focus of this design was to develop the original federation character. To achieve this, we presented the original federation gables and staircase to the streetscape.
Internal detailing was largely made to match the original character of the home's internal design. We made use of decorative arches and mouldings, in order to further develop the houses character and distinction.

































































